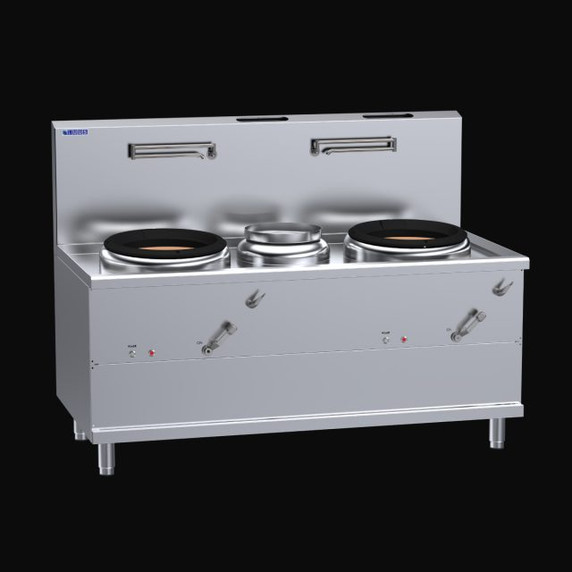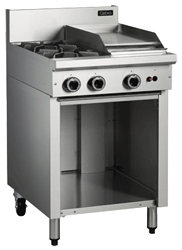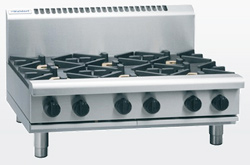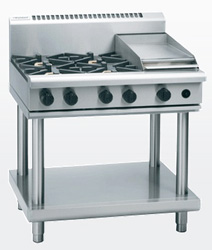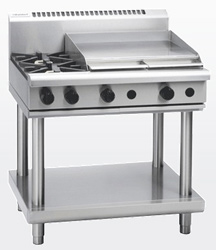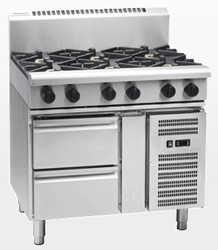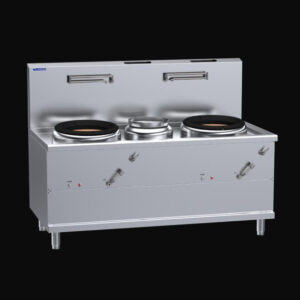- Burners,Cook Tops,Bench Top Fryers
- Char Grill,Bench Top Fryers
- Char Grill,Griddles
- Cooking
- Counter Top
- Counter Top/Bain Maries
- Counter Tops
- FED
- Food display & service
- Food Preparation
- Gelato
- Glass Washers, Washing
- Griddles,Toasters
- Heat Lamps
- Microwaves,Specials
- Oven Ranges,Specials
- Refrigeration
- Salad Prep Table
- Specials
- Stainless Steel
- Storage
- Underbench Dishwashers,Specials
- Washing
1300 368 911
equipment@protechhospitality.com.au
You can add any HTML here
We suggest you to create a Saved Template in Dashboard -> Templates -> Saved Templates and use it by switching content type above to Saved template.
• Water inlet 1/2” tube with check valve
• Water #1 200mm from right 60mm to rear, 205mm to floor
• Water #2 1200mm from right 60mm to rear, 205mm to floor
• Drain 2” BSP male
• Drain 120mm from left 80mm from rear, 495mm to floor
• Electrical input rated at 220-240V, 10A, 50Hz & 150W
• Electrical input #1 175mm from left, 205mm from floor
• Electrical input #2 1200mm from left, 205mm from floor
• Length of cable from rear is 600mm
• Front gutter design and waste strainer for easier cleaning
• Top surface and skirting is easy to clean from above
• Burner removable and accessible from above
• Burner injector, electrode and flame probe accessible
• Control box accessible via lower front cover
• Drain and tap accessible by removing upper front cover
• Gas train, air-line, fan and burner accessible by removing
front covers
• Lowered splashback to 1100mm overall height
• 250mm wide clip on shelves (front)
• Joining caps & strips
• RH and LH side shields
• Rear castors
2 Air-Blast Burners & 1 Centre-Pot Fo San Wok with fan, electronic ignition
$16,525.50 ex GST
RRP $23,950.00
Save $7,424.50
LUUS WV-1A1P1A
• Water inlet 1/2” tube with check valve
• Water #1 200mm from right 60mm to rear, 205mm to floor
• Water #2 1200mm from right 60mm to rear, 205mm to floor
• Drain 2” BSP male
• Drain 120mm from left 80mm from rear, 495mm to floor
• Electrical input rated at 220-240V, 10A, 50Hz & 150W
• Electrical input #1 175mm from left, 205mm from floor
• Electrical input #2 1200mm from left, 205mm from floor
• Length of cable from rear is 600mm
• Front gutter design and waste strainer for easier cleaning
• Top surface and skirting is easy to clean from above
• Burner removable and accessible from above
• Burner injector, electrode and flame probe accessible
• Control box accessible via lower front cover
• Drain and tap accessible by removing upper front cover
• Gas train, air-line, fan and burner accessible by removing
front covers
• Lowered splashback to 1100mm overall height
• 250mm wide clip on shelves (front)
• Joining caps & strips
• RH and LH side shields
• Rear castors
• Water inlet 1/2” tube with check valve
• Water #1 200mm from right 60mm to rear, 205mm to floor
• Water #2 1200mm from right 60mm to rear, 205mm to floor
• Drain 2” BSP male
• Drain 120mm from left 80mm from rear, 495mm to floor
• Electrical input rated at 220-240V, 10A, 50Hz & 150W
• Electrical input #1 175mm from left, 205mm from floor
• Electrical input #2 1200mm from left, 205mm from floor
• Length of cable from rear is 600mm
• Front gutter design and waste strainer for easier cleaning
• Top surface and skirting is easy to clean from above
• Burner removable and accessible from above
• Burner injector, electrode and flame probe accessible
• Control box accessible via lower front cover
• Drain and tap accessible by removing upper front cover
• Gas train, air-line, fan and burner accessible by removing
front covers
• Lowered splashback to 1100mm overall height
• 250mm wide clip on shelves (front)
• Joining caps & strips
• RH and LH side shields
• Rear castors
100 in stock
Got Questions?
Feel free to Get in touch on whatsApp
Related products
Cobra C6C 2 Burner Cook Top + Grill
$3,050.00 ex GSTRRP $3,789.00
Save $739.00 Add to cart Add to Compare
Waldorf RN8603G-B Gas Cooktop 4 Burner 300 Griddle Bench Model
$5,775.76 ex GSTRRP $5,775.76
Add to cart Add to Compare
Waldorf RN8603G-LS Gas Cook Top 4 Burner 300 Griddle Leg Stand
$6,412.36 ex GSTRRP $6,412.36
Add to cart Add to Compare
Waldorf RN8606G-LS Gas Cook Top 2 Burner 600 Griddle Leg Stand
$6,412.36 ex GSTRRP $6,412.36
Add to cart Add to Compare
Waldorf RN8600G-RB Gas Cooktop 6 Burner Refrigerated Base
$14,720.75 ex GSTRRP $14,720.75
Add to cart Add to Compare


